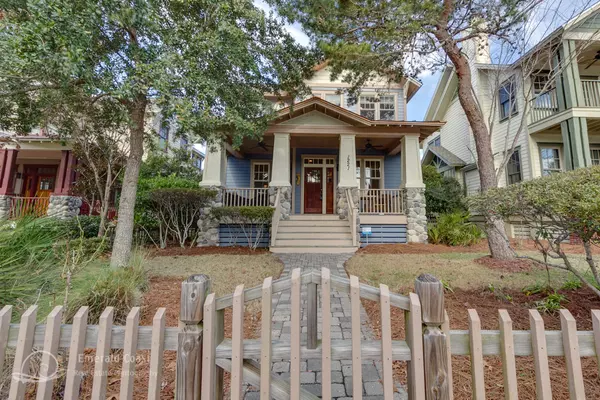For more information regarding the value of a property, please contact us for a free consultation.
Key Details
Sold Price $330,000
Property Type Single Family Home
Sub Type Craftsman Style
Listing Status Sold
Purchase Type For Sale
Square Footage 2,180 sqft
Price per Sqft $151
Subdivision Wild Heron Phase Ii
MLS Listing ID 613419
Sold Date 09/30/14
Bedrooms 3
Full Baths 2
Half Baths 1
Construction Status Construction Complete
HOA Fees $132/qua
HOA Y/N Yes
Year Built 2006
Property Description
REDUCED! Pristine Wild Heron coastal craftsman style bungalow with beautiful finish work; large open floor plan, hardwood floors, wainscoting & crown molding, gas fireplace in living room, built-in cabinets in the dining room. Kitchen has gorgeous solid-maple cabinetry, granite counter-tops, stainless steel appliances and an extra-large pantry. You will love the master bedroom with a vaulted ceiling and the huge master bath with two granite vanities, garden tub and separate shower. Two additional bedrooms and a full bath complete the upstairs. One of your favorite features of this home will be the over-sized porch. Enjoy lavish amenities including gated entrance, boat house with kayaks and canoes, boat dock, lakeside pool and hot tub, beautiful fitness center, owner's library, boardwalks,
Location
State FL
County Bay
Area 27 - Bay County
Zoning Deed Restrictions,Resid Single Family
Rooms
Guest Accommodations BBQ Pit/Grill,Dock,Exercise Room,Fishing,Gated Community,No Rental,Picnic Area,Playground,Pool,Short Term Rental - Not Allowed,Whirlpool
Kitchen First
Interior
Interior Features Breakfast Bar, Built-In Bookcases, Ceiling Crwn Molding, Ceiling Raised, Ceiling Tray/Cofferd, Fireplace Gas, Floor Hardwood, Floor Tile, Floor WW Carpet, Furnished - None, Lighting Recessed, Pantry, Pull Down Stairs, Split Bedroom, Walls Wainscoting, Washer/Dryer Hookup, Woodwork Painted
Appliance Dishwasher, Disposal, Microwave, Oven Self Cleaning, Range Hood, Refrigerator, Refrigerator W/IceMk, Security System, Smoke Detector, Stove/Oven Gas
Exterior
Exterior Feature Columns, Fenced Lot-Part, Fireplace, Porch, Sprinkler System
Parking Features Garage Attached
Garage Spaces 2.0
Community Features BBQ Pit/Grill, Dock, Exercise Room, Fishing, Gated Community, No Rental, Picnic Area, Playground, Pool, Short Term Rental - Not Allowed, Whirlpool
Utilities Available Electric, Gas - Natural, Phone, Public Sewer, Public Water, TV Cable, Underground
Building
Lot Description Interior, Restrictions, Sidewalk, Storm Sewer, Within 1/2 Mile to Water
Story 2.0
Structure Type Foundation Off Grade,Frame,Roof Composite Shngl,Siding CmntFbrHrdBrd,Trim Wood
Construction Status Construction Complete
Schools
Elementary Schools Hutchinson Beach
Others
HOA Fee Include Accounting,Ground Keeping,Management,Recreational Faclty,Security
Assessment Amount $398
Energy Description AC - Central Elect,Ceiling Fans,Double Pane Windows,Heat Cntrl Electric,Water Heater - Tnkls
Financing Conventional
Read Less Info
Want to know what your home might be worth? Contact us for a FREE valuation!

Our team is ready to help you sell your home for the highest possible price ASAP
Bought with 30-a Beach Properties Llc





